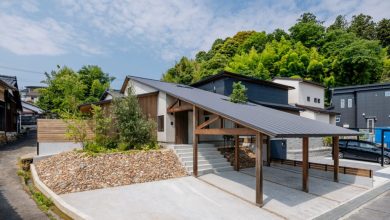Today we have an idea for a loft style house decorated with bare plaster It is another house style that many people like with its beautiful charm from revealing raw material surface to give natural beauty and uniqueness in itself Anyone who is looking to design a house, let’s see…
Architects: Hearth Architects
Area : 109 sq m
Year : 2021
Photo: Yuta Yamada
Minimal style house in Japan

Mix concrete and wood

It is a 2-storey detached house designed to play at different levels


A 19 meter long roof that extends to the parking area


Combine the cool grays of concrete with warm wood

Connect internal and external height differences together


Attractive three-dimensional space that reflects the differences


Floor-to-ceiling openings


A small skylight also penetrates the sloping ceiling

The sloping roof was clearly visible from the inside





Floor Plan



Cr Archdaily
