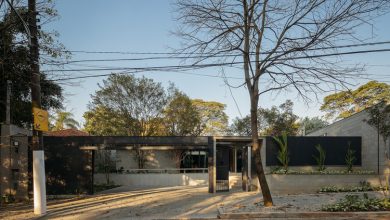Today we are here to please people who like modern style houses but love nature Located in a garden setting in Sao Paulo, Brazil, the house is bare concrete with a central courtyard Decorate a green area with a tropical garden style The distinctive point of this house is the roof of the house designed for the roof It’s a garden patio for relaxing or a chill party area
A one-story house with an area of approximately 249 square meters was built in Sao Paulo, Brazil

In front of the garage, the ground is level with the road As for the area that occupies the construction site of the building has been raised about 1 meter

The owner of the house has already planted trees Architects therefore designed a single-storey building with a modern rectangular box shape

Leave some space for trees to live in as well




The court in the middle of the house is sprinkled with small pebbles and planted ornamental plants Mixed ground cover crops

The roof or deck is also designed as a courtyard with gardening You can go up to sit and watch the view peacefully or to meet friends for a party

Large sliding glass doors on both sides Open for air to circulate through the courtyard in the middle of the house







Floor Plan

Cr Archdaily
