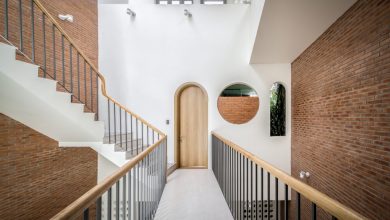Anyone looking for a new style home There is a difference like no other, raw but beautiful We have a loft style house to share A house with a structure that focuses on steel, cement, and brick materials, with a mix of industrial, rustic, retro, or even modern style If so, don’t hesitate, better go and see…
Architects: Dat Thu Design and Construction
Area : 187 sq m
Year : 2022
Photo: Minq Bui
3-storey townhouse in Mediterranean style

Combination of viewing area and balcony

Choose natural colors like Earth tones


3-storey townhouse, 2 bedrooms, 3 bathrooms, construction area 6 m x 17 m

The skylight from the first floor to the roof is also a form of connecting the floors together

The house is designed as an open space

Bathrooms are designed to be open spaces Overlooking the green area

Open spaces in many areas, such as the main door, large windows The walls are made of cement bricks to absorb the wind


Open space to the roof deck at the back of the house



2 bedrooms on the 2nd floor, ventilated and receiving natural light

It provides a resort atmosphere with complete facilities










Floor Plan






Cr Archdaily
