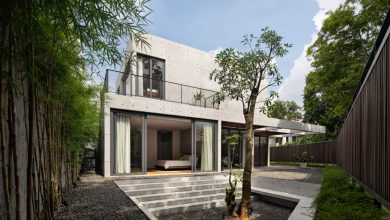Today we have an idea for a loft style house decorated with bare cement work It is considered another style of house that many people love with its beautiful charm from revealing the raw material surfaces giving natural beauty and uniqueness Anyone who is wanting to design a house, let’s see…
Architects: Tamara Wibowo Architects
Area: 450 sqm
Year : 2022
Photo: Mario Wibowo , Fernando Gomulya
bare concrete house modern design

Design a house according to the slope level of the land

There is a pool next to the living corner

The materials used to build the house are cast concrete and wood


There is a large sliding door opening


Show grid lines and wheel nut holes to go with the exterior wall pattern



The fence gradually climbed up


Green space inserted inside the house

Gray concrete with the warmth of woodwork

Decorated in an open plan style, the interior gathers comfortable living













Floor Plan















Cr Archdaily
