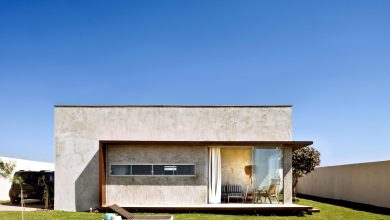For anyone who wants to renovate the house or is thinking of making the house beautiful and modern Loft is another option for many people It is a style that meets the needs of those who like bare, raw, cool, unique houses Today we are going to share ideas so you can try them out and bring them back to use as well as sparking you to decorate your home to be unique
Architect: SAINZ arquitetura
Year : 2013
Photo : Edgard Cesar
concrete box house design

‘Box House’ is a private residence

sliding glass windows and entrance to the house


The concrete façade features charming rusted metal bands

Inside there is a bedroom, bathroom, kitchen, dining room and living room



Inside 65 square meters, mix textures, colors, materials and furniture



Pair bright yellow cabinets with patterned cement tiles








Floor Plan


Cr archello
